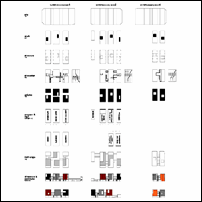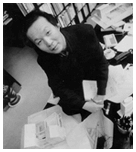![]()
|
[ Sung-Yong Joh ] Retail
Blocks in Paju Book City , 2002 |
|||
|
|
|
In the Paju Book City, a newly developing town for publishing firms near Seoul, the retail blocks are composed of the ‘urban island’ type buildings that are characterized by their long, rectangular volumes and narrow alleys between the buildings parallel to the axis from mountain to the Han river, and limited building height imposed by the local zoning regulations. he retail function at the center of the pilot project sector consists of four rectangular blocks on either side of main road and green open space. TEach block is planned as a set of buildings with alleys weaving through |
|
|
|
three separate retail buildings individually but connected with each other at upper floors with the pedestrian decks, and also continuing the flow of the neighboring office buildings for publishers. These retail blocks will accommodate twelve to fourteen shops for fashion, items of daily living, specialty food shops and café, book gallery, and services and business facilities: a new concept of shopping and leisure in tune with the internet era is being proposed. It is intended to create a streetscape for participatory experience for residents through alleys, plazas, outdoor decks and so forth. The architecture of the retail blocks is designed as a set of space systems that can accommodate and adapt to change and speed of urban life, and also to retain flexibility to cope with situations that may present themselves with the lapse of time.
|
||

