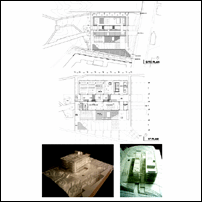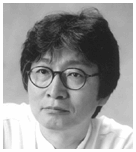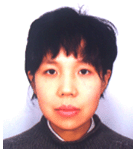![]()
|
[ Hyunsik Min + Minah
Lee ]
|
|||
|
|
|
This combination of park and library aspires to depart from previous notions of these two facilities. Propitiating the physical and spiritual functions of the park and the library, a new type of urban room is created - it is at once a park with continuous volume in three-dimensional organization and a library gone massless through its extension towards the outside. The park and the library deny any physical boundaries between the two, and, when the insertion of life is completed, become integrated into a singular body. |
|
|
|
The site, part of a greenway that runs across the new housing estate, functions as a small park. Elements from the existing park are preserved, whereas walkways and promenades are modified. Memories of life that have evolved in and around the park are now collected and housed in the architectural promenade going through the ground surface, the underground and the interior spaces, and the connecting roof garden. The new structure expands as a three-dimensional park system. Through this juxtaposition, the library - a container of knowledge and information, a walk-in computer, or a compound of flexible, elastic mats for living - refuses the notion of architecture as object and creates an artificial landscape that becomes the backdrop for everyday activities. Real people populate the urban rooms, which, while formless, continuously redefine themselves through unique uses of its inhabitants.
|
||


