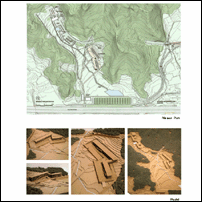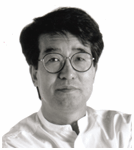![]()
|
[
Kyu Sung Woo, FAIA ]
|
|||
|
|
|
Contributing to the problems of land consumption in Korea are current funerary and burial practices. The area of land dedicated to traditional graveyard burials in Korea is currently 1% of the country’s total land area. In 1997, in 30% of deaths in Seoul, Koreans chose cremation as the way to process their remains. In the year 2000 cremations increased to 50% of total deaths. While change is underway and the need for columbaria increasing, associations with this building type still carry a heavy stigma within the community. |
|
|
|
To address these issues, the design of the columbarium requires a compact solution creating a very high-density repository for 50,000 remains. To increase acceptance of a new columbaria typology, we have developed a strategy that enhances visitors’ experiences of place through tectonic development and connections to nature. The design of the columbarium, placed within walled courtyards, is characterized by dignity, repose and connection to nature. The buildings are long and thin creating short internment aisles perpendicular to the primary circulation offering visitors both variety and continuous directional paths. The design is required to accommodate as many as 30,000 daily visitors for diverse observations of remembrance at certain times of the year. The scheme, of a very contemporary spirit, relies on continuously glazed exterior walls, perimeter circulation and a geometry that adjusts to the land form.
|
||

