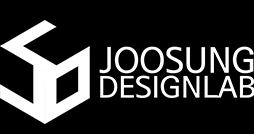KECC
KECC, a technical consultancy for architecture and civil engineering established by the government in 1965, was responsible for the construction of major state-led development projects, from ports, waterworks, bridges, and other infrastructure to architectural works such as Sewoon Sangga and Expo pavilions. KECC was the best design firm at the time employing key figures in Korean architecture at one time or another, such as Kim Swoo Geun, Seungjoong Yoon, Seokchul Kim, Won Kim, Kerl Yoo, Wonseok Kim, Sangbaek Jeon, and Heungsung Kee.
| 1963.03.09. | Kukje Industrial Consultant, the former of KECC, is established. |
|---|---|
| 1964.04.13. | Changing company name to Korea Pacific Consultant |
| 1965.05.25. | Park Chang Won is inaugurated as the 1st president of KECC. |
| 1966.08.01. | Changing company name to KECC |
| 1966.08.25. | Merging with Kim Swoo Geun Architecture Institute |
| 1966.10.21. | Design of Sewoon Sangga (–1967.6.30) |
| 1967.07.20. | Basic plan of Gyeongbu Expressway |
| 1967.09.21. | Design of Seoul highway |
| 1967.10.12. | Basic plan of Soyang River Dam |
| 1968.04.09. | Kim Swoo Geun is inaugurated as the 2nd president of KECC. |
| 1968.04.20. | Survey on the harbor location for Pohang Iron and Steel Co., Ltd |
| 1968.04.23. | Design of The 1st Korean Trade Fair (–1968.6.15) |
| 1968.07.20. | Construction plan for the Honam fertilizer plant |
| 1968.09.25. | Yeouido Master Plan (–1969.12.31) |
| 1968.12.20. | Design of Expo ’70 Korean Pavilion (–1969.2.28) |
| 1969.03.05. | Namdaemun Market Planning |
| 1969.07.22. | Jung Myoung Sik is inaugurated as the 3rd president. |
Archive
This exhibition is composed of two archives from KECC’s back catalogue and seven new works by individual artists or collectives. The archives, named ‘Absent Archive’ and ‘Emergent Archive’ respectively, provide the context needed to understand the new works created by the participating artists. The square brick room1 of the Korean Pavilion contains the early history of KECC around 1968, which serves as the starting point of the exhibition and a reference point for the new works created by the participating artists. It allows us to explore the work of some representative architects who worked at KECC in the era when Korean society had the greatest desire for the future and a belief that this desire could be realized through architecture. Ironically, the Absent Archive is a memorial to four projects of KECC that were not realized in full: Sewoon Sangga (1967); the 1st Korea Trade Fair (1968); Yeouido Master Plan (1969); and the EXPO ’70 Korean Pavilion (1970). While the ideals of the architects attracted the government’s attention, some parts of the designs were not chosen, amended, or discarded entirely by the government. Yet the original plans that departed from the government’s intent still remain in institutional archives (Archerion), such as the National Archives of Korea. As such, the architects’ unrealized proposals depart from the four existing places today, but reveal the gap and conflict between the two. The Absent Archive is a paradoxical space that collects such failed ideals. It reconsiders the reputation of the architects and their ideals, which were not recorded and are only left in the drawings and reports. Meanwhile, the Emergent Archive, which is located in the lobby of the exhibition hall, is an ambiguous area that exists only to create a situation and atmosphere for visitors.2 There are short texts and images, and the audience’s actions are incorporated into the illusion while the works of today’s young Korean architects illuminate each other. It enables audiences to imagine the time to come rather than suggesting concrete predictions. The Emergent Archive is the starting point of a critical story that can be written now that we have faced the ‘Spectres of the State Avant-garde’. This will be a new way to understand the relationship between Korea’s modern architecture and the state legacy of the past, as well as the starting point of artistic practice.
1 The Korean Pavilion, the latest national pavilion built in the Giardini, was designed by architect Kim Seokchul (1943–2016), who was a member of the Urban Design Division of KECC. The pavilion, which looks like a sailboat, was a projection of the imagination of the dreaming architect. This year’s exhibition aims to revive the initial intention of the architect by removing the traces of past biennale exhibitions, built up over 20 years, while keeping the brick room—which is the only space remaining in its original form—as a core space for the exhibition.
2 This exhibition pays homage to the design of the EXPO ’70 Korean Pavilion, which was the last project of Kim Swoo Geun’s team at KECC. It adopts the intention of the KECC architects who sought to create a situation rather than a form through elements including reflection, amplification, and repetition.









